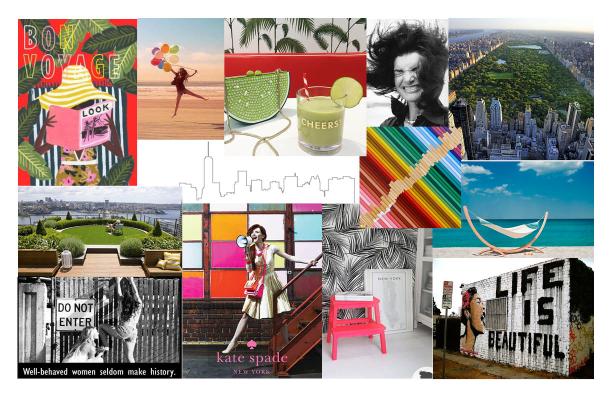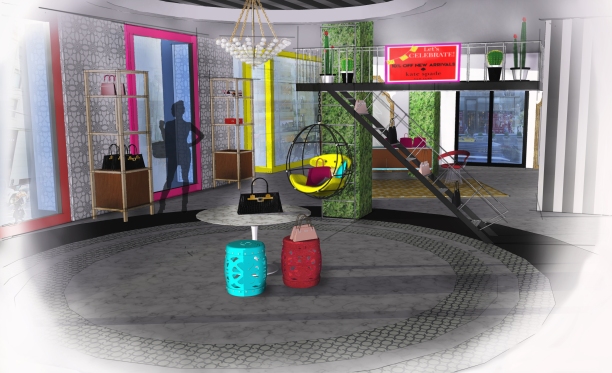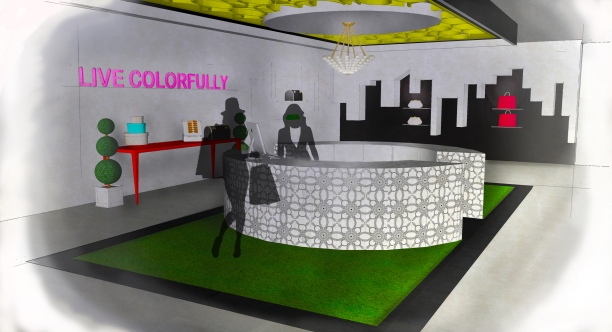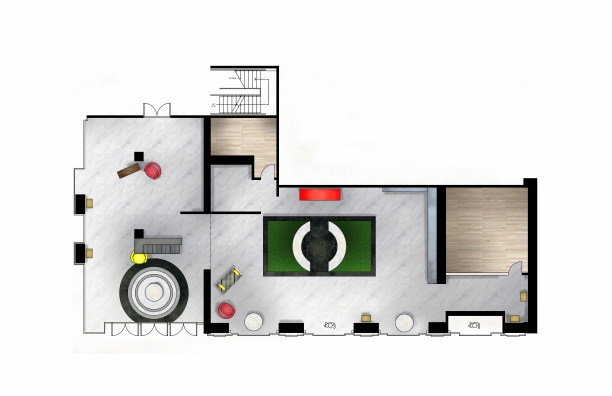What’s your personality? A tough question to answer, so tests like Myers-Briggs have made it easy to do with a few simple clicks. This particular test drops you into one of 16 different combinations of personality. You could be an extrovert or introvert, which seems pretty straight-forward. If you are an extrovert, you draw energy from the outside world, while an introvert is energized by having time to themselves. The next dichotomy is whether you are sensing or use intuition. If you are more sensing, you typically believe the information you get from the outside world, whereas those who are more intuitive believe the information they receive from their own imagination or internal dialogue. The third grouping determines whether you rely on thinking or feeling. Thinkers analyze choices and decide using logic, while a feeler tends toward past experience and emotion to make a decision. Finally, whether you judge or perceive determines how you move forward once you have evaluated your options. If you tend toward judging, then you prefer to organize, make a plan and then stick with it, and if you tend toward perceiving you choose to go with the flow and see what options pop up along the way.
There is data to suggest that we surround ourselves with what enhances our personality. We also feel more positively within an environment tailored to our needs. As a designer, getting to know a client can tell you a great deal about what their preferred environment looks like. For example, upon meeting a potential client for lunch, noting that they are wearing bold or contrasting colors provides a cue that they are likely an extrovert. Their attire invites attention, whereas, the opposite could be said of someone choosing muted hues. When looking at design within the commercial setting, a designer must be aware of meeting the needs of multiple personalities.

Space planning is an essential part of design, but the effects of how an area is arranged can have a positive or negative effect depending on personality. Data shows that the idea of personal space can follow our cultural roots, but in general those we allow to be closest to us are more intimate friends or family. The further the distance between individuals, the less we know that individual. In terms of designing spaces where many are gathered; such as a waiting area, a designer should make allowances for individuals that prefer privacy. Including occasional tables and planters can create boundaries for people who need more personal space. At the same time, offering a seating arrangement that is more open invites extroverts to take comfort in their ability to socialize and reach out to those that share their traits.
Moving further into the effects of personality on preferred design aesthetics, a Sensor in the Myers-Briggs test appreciates well-organized, formal and symmetrical spaces. While, the Intuitive personality on the opposite end of the spectrum does not necessarily appreciate the opposite, there is more attention paid to the meaning behind things with which they surround themselves. Likely, there is a greater focus on layering materials and comfort, as opposed to strict organization. Providing both personalities with what meets their needs within the same space presents a challenge for the designer.

What may seem like minor details can add to or diminish an individual’s experience within a space. One study notes the location of an entry point, whether it immediately opens into a larger space, or enters into a corridor or hallway prior to reaching a larger space. Not surprising, extraverts were more inclined to appreciate a door that enters directly into a larger space, such as a front door opening immediately into a living room. We could infer that the same might be true of an extravert entering immediately to a full waiting room at a doctor’s office. Further, they are less inclined to be disturbed by closer connections between public and private spaces, like a living room with a powder bathroom immediately connected. Both of these situations could be very unnerving for an introvert.

A quality designer must take into account both who they are designing for and the intended outcome for the space. When designing a residence, you are more likely to consider the homeowner’s personality and preferences, while designing for commercial environments requires consideration of all personality types. At the end of the day, designers are required to be creative problem solvers!
Sources:
Clemons, S. A., & Searing, E. E. (2004). Perception of sense of place in interiors. Journal of Cultural Research in Art Education, 22, 57-68. Retrieved from http://proxy144.nclive.org/login?url=https://search.proquest.com/docview/205854158?accountid=13429
Matthews, Hill, Duncan Case & Allisma (2015). Personal Bias: The Influence of Personality Profile on Residential Design Decisions. Housing and Society Journal, 1-24. Retrieved from http://dx.doi.org/10.1080/08882746.2010.11430578
Wilson, H. K., & Cotgrave, A. (2016). Factors that influence students’ satisfaction with their physical learning environments. Structural Survey, 34(3), 256-275. Retrieved from http://proxy144.nclive.org/login?url=https://search.proquest.com/docview/1809587147?accountid=13429
Kopec, D. (2012). Environmental Psychology for Design (2nd ed.). New York, NY: Fairchild Books.



