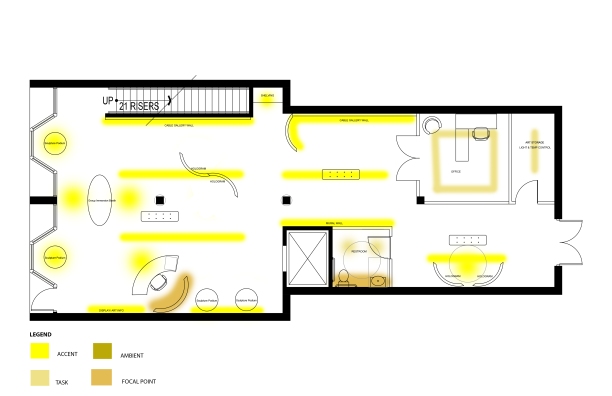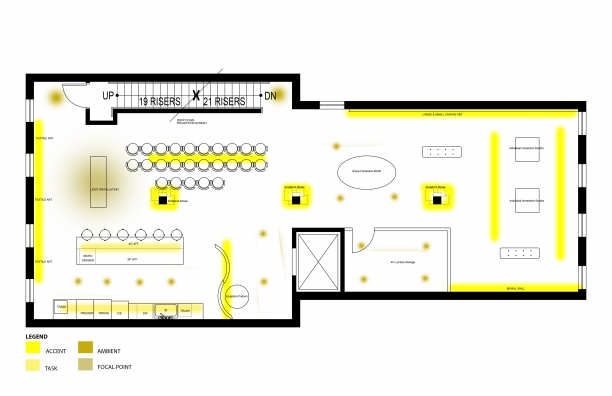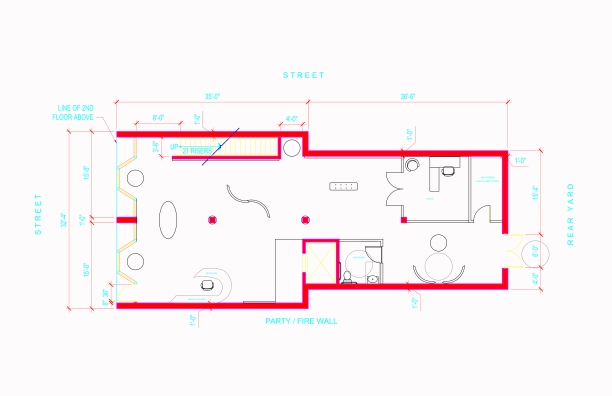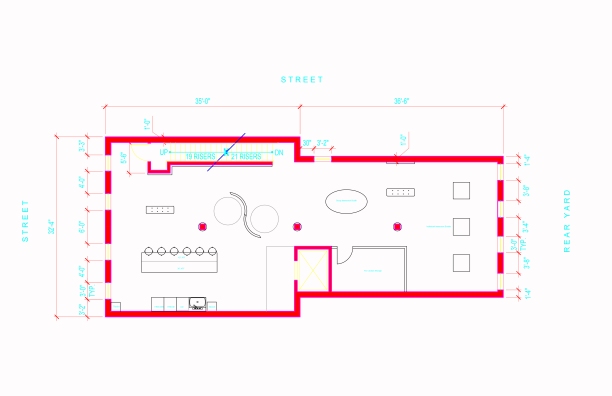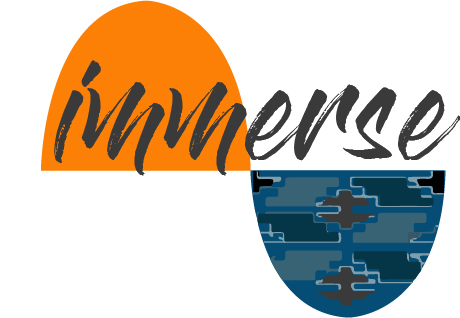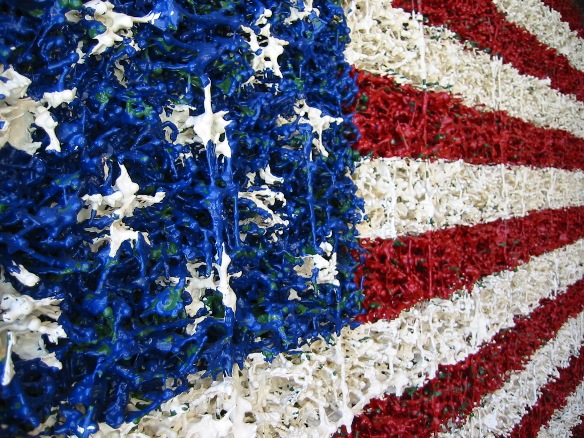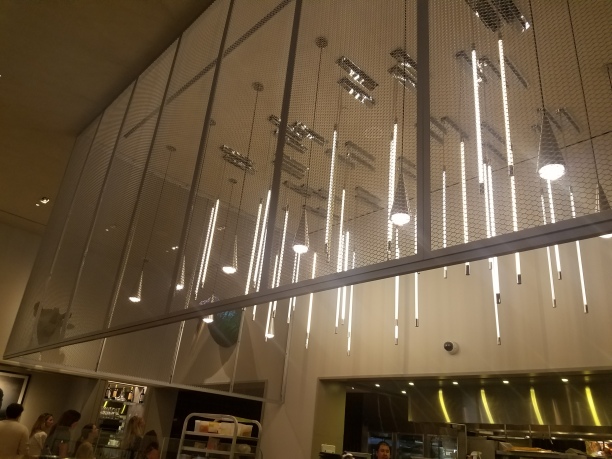In the midst of all the design work for both our residential class, design competition and the commercial design competition, we’ve had a few enlightening field trips lately. We had the opportunity to tour the facility and learn about leather from Tiger Leather co-founder and president, Frank Toledano. First things first, why Tiger Leather? A tiger was Frank’s high school mascot, simple answer, no fuss…kind of like leather, huh? We were privileged to check out their Greensboro, NC operation which houses design staff, marketing, and logistics, along with their massive warehouse. Imagine the smell of clean leather filling the air as you move through row after row, filled with hides ready for manufacturers to turn into the many leather goods we use daily.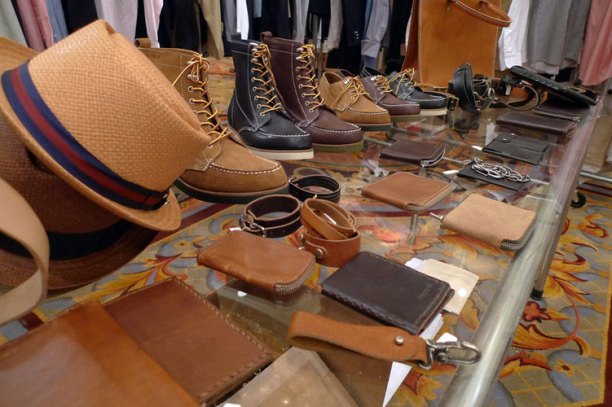
Think about your daily encounters with or the items you are wearing made of leather. Most people have at least 3 – 4 leather items on them each day…watch strap, purse or wallet, jacket or shoes, and belt. Then, think about your cozy armchair at home or the waiting room where you sat for a bit, even your car’s upholstery…all leather. One of the reasons leather is used so widely, is because of its strength and durability. Especially when it comes to hospitality furnishings and automobiles.
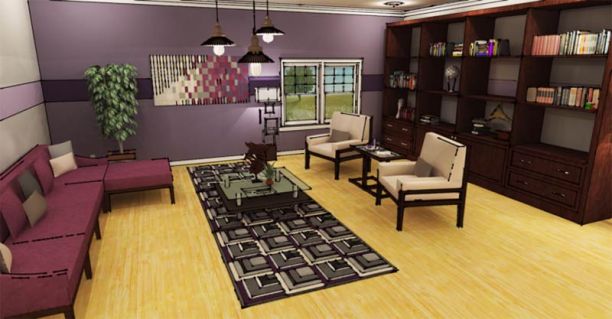
We were offered a chance to see how a few of Tiger’s hospitality leathers would respond to coffee spills and ballpoint pen, and they more than met the challenge. One of the major topics of discussion was their desire to educate designers regarding leather’s functional qualities so that designers can then specify a product that will meet consumer expectation. A great many negative experiences with leather in the furnishings industry specifically come from the specification of leathers that were not intended to perform in the manner a customer expected. Education ensures that clients know and understand what they are getting so that it performs in the manner they require for home or hospitality.
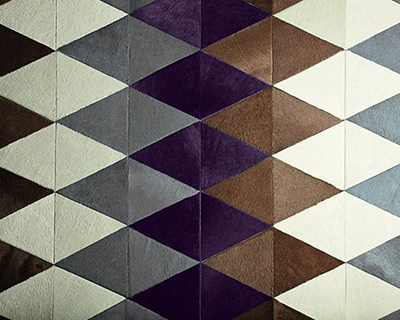
Another highlight of the trip was meeting Elliot and learning what he does in designing some of the rugs and trade show booths for Tiger Leather. The company focuses on fashion trends for a great deal of their design inspiration, and he developed their most recent booth to resemble a high-end beauty counter concept. We saw a video he created using sketchup and podium renderings, in order to pitch the idea to Frank, and it was incredible! In addition to designing their booth, he showed us several concepts he created for using the company’s logo in a pattern for a few of hair on hide rugs. The final design for one of the rugs resembled a greek key, so the pattern while subtle was definitely a nod to the brand. Overall, the experience of learning about leather was well worth the trip.
