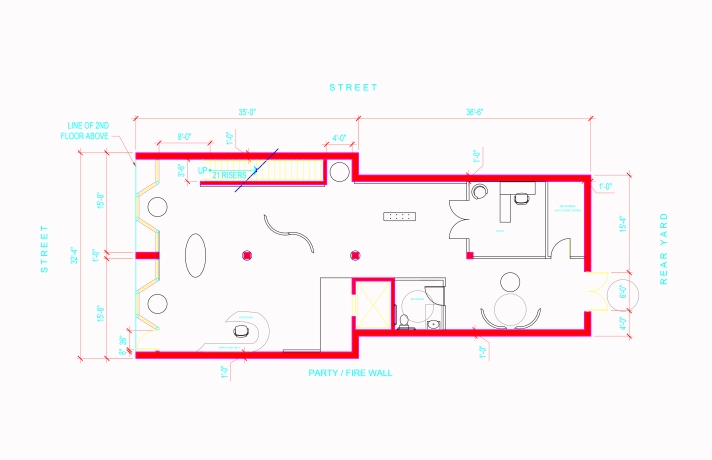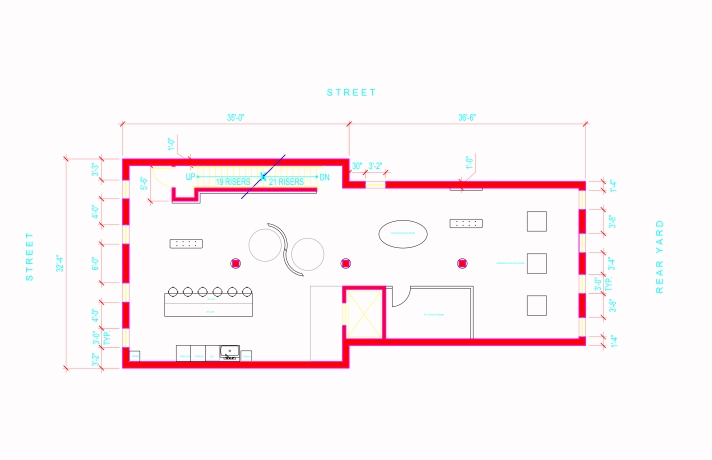Moving through the process of designing the gallery, I’ve been challenged to think of what might make people want to visit. Then, once they get there, how will the design carry them throughout the space? Does the space allow everyone the same opportunity to experience the works in the same way? So, there has been much to think about.
Here are my plans for the first and second story gallery spaces. I found an idea for individual isolation booths, as well as larger group booths that allow for a variety of experiences. My thought is that people would enter the booths and the closing of a door, or their presence within the space would start a projection or video experience. This would ensure sustainability as energy is not being used when someone is not in the booth. In addition, there is room for floor to ceiling columns which would have niches to display sculpture, in them. Finally, I’ve alotted wall space for canvas or textiles as well.

